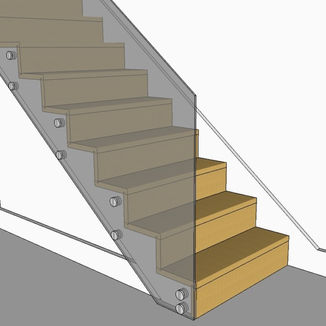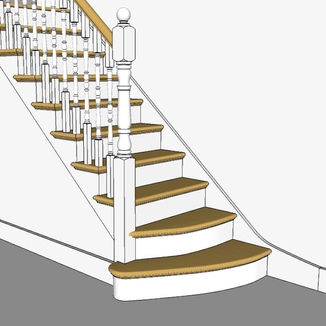Staircase & Stairwell Design
Your staircase project might seem like a long journey but the first step is easy to take - and it will probably cost a lot less than you think. We produce staircase and stairwell designs for some of best builders around and we also work direct for homeowners who want to develop plans for their project independently of their builders. If you are interested in working with us please feel free to give us a call on 01732792027, or fill in our enquiry form below to and we will email you a quote for the services we can offer.
-
Site surveys
-
Preparation of Planning Drawings
-
Preparation of Building Control Drawings
-
Submission of Planning Applications
-
Submission of Building Control Applications
Inhouse services we can provide include:
-
Structural Design & Structural Calculations (provided by a third party Structural Engineer)
-
Drainage searches
Third party services we can source and supply include:
Our journey
Most of the time preparing to change a stairwell is a straightforward process with a predictable outcome. There are however situations where this is not the case. Some projects are more complex in nature than most and specific conditions on site may even prohibit the development taking place at all. Therefore our approach is to offer our services in a way which is adaptable and so is capable of dealing with the various issues you may face along the way. The illustration below is intended to help you understand the nature of the journey you are about to embark on and how we fit into in.

Appointing Us
At the outset of the project there is a choice for you to make about the terms on which you would like to deal with us. Our dealings with homeowners tend to operate in one of two ways - directly and indirectly. Sometimes we are employed directly by the homeowner(s) and therefore take our instructions from them or from a third party operating on their behalf (a relative or a project manager for instance). This is frequently the case where the homeowner(s) wants to develop the design of the project before they ask builders to quote for the construction of it. Other times we are employed by builders who themselves have been appointed by the homeowner(s) on a design and build basis. In this situation we act as sub-contractors to the builders and do not have a direct relationship with the homeowner(s). Still, even when we are employed by the builders we are happy to act as the homeowner(s) agents in their dealings with the planning authorities and building control where we are asked to. However, it should be understood that in general we take instructions from the party who is paying us.
Survey
Once you have decided how you want to work with us the next step is to arrange an appointment so hat one of our surveyors can visit the property. The purpose of the visit is to allow us to carry out a non-intrusive measured survey and to take photographs. The appointment can be booked online here or you can call our office on 01732792027.
Developing Plans
Having completed a survey our designers will then start work on an initial set of drawings showing the building as it exists now and as it is proposed to be after the building works are complete. We refer to these initial drawings as "Planning Issue Drawings". Our designers will consult with you about the design and make as many changes to these drawings as are necessary until you are happy to approve them for onward use.
Choosing a Planning Route (if changing the external appearance of the building)
If there are to be any changes to the building which affect how the building looks externally (like moving or forming windows, doors bays etc) then it is very important to make sure that some form of planning consent is in place to cover those proposed changes before the building works take place. For changes to the external appearance of a house (although not a flat) there are two types of planning consent which are generally used. Most commonly used are existing rights known as Permitted Development Rights. The alternative, less frequently used option, is to apply for Planning Permission. The difference between these two types of planning consent and the decision as to which is most appropriate for your particular project is often a matter of judgement. There is quite a lot to consider but please do not be daunted, our design team will discuss the options with you during the design process and they will tailor the design of the project in any way which is appropriate. If planning consent if required then , once a planning route is decided and a set of Planning Issue Drawings have been prepared and approved by you, then the next step will either be:
If it seems that the most appropriate planning consent for the project is to use Permitted Development Rights then it is a very good idea to ask the local planning authority to confirm if they agree that the proposed development is covered by those rights, even though those are existing rights. The way to do this is to apply to the local planning authority for a document called a Lawful Development Certificate and we will happily submit such an application for you.
Option 1 - The Permitted Development Route
Option 2 - The Planning Permission Route
If it seems that the most appropriate planning consent for the project is to use Permitted Development Rights then it is a very good idea to ask the local planning authority to confirm if they agree that the proposed development is covered by those rights, even though those are existing rights. The way to do this is to apply to the local planning authority for a document called a Lawful Development Certificate and we will happily submit such an application for you.
Finishing the Design
As you get closes to starting construction the "Planning Issue Drawings" will no longer be sufficient. The design will need to be developed further to include structural elements and other details for construction. The structural design is something that we sub-contract out to a structural engineer. He/ she puts together a document we refer to as Structural Calculations. This document includes the engineers structural design along with calculations to prove the structural worthiness of the items specified. Though we do not produce this document ourselves we commission it on your behalf and supply it to you as part of our package. Once we have this document we issue it to you alongside an updated set of drawings we call Building Control Drawings. These are the drawings that will be submitted to Building Control later on and from which your builders will be able to produce accurate costs.
Appointing Building Control
Having completed a survey our designers will then start work on an initial set of drawings showing the building as it exists now and as it is proposed to be after the building works are complete. We refer to these initial drawings as "Planning Issue Drawings". Our designers will consult with you about the design and make as many changes to these drawings as are necessary until you are happy to approve them for onward use.
Appointing a Builder and Starting Work
If you have employed us direct then appointing a builder, agreeing start dates ect is something you will do independent of us. We will advise you to put the job "out to tender" once the other stages are complete. If you would like us to put you in touch with some of the builders we regularly work with in your area then we will be more than happy to do that.








